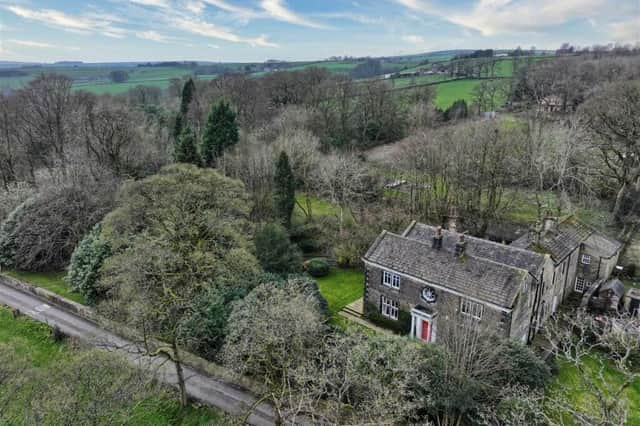Within the heart of Sowerby village, the house is currently split in to the main four-bedroom house, and a three-bedroom annexe to the rear.
The main house, with many original features, has four double bedrooms, three reception rooms and four bathrooms, while the annexe has open living and dining space, and one bathroom.
Views from the house extend over the Sowerby Valley and surrounding countryside.
With 1.5 acres of mature gardens, the property has a private driveway, and a detached double garage with adjoining workshop.
A long entrance hallway with an original wooden staircase has rooms to left and right.
In the main sitting room are high skirting boards, coving and picture rails, a carved bookcase within an alcove, and a feature fireplace with gas fire and wood and marble surround. French doors lead out to a Yorkshire stone patio.
The study has built-in bookcases and garden views through a dual aspect window, and there's a ground floor cloakroom with w.c..
A hidden door behind the stairs leads down to cellar rooms that are suitable for conversion.
From a rear hallway are the kitchen and dining room, the former with Yorkshire stone flooring, a fitted range cooker and a stone fireplace.
Adjacent is a utility room or pantry with an original butler's sink.
The spacious, bay-fronted dining room with original wooden shutters has an open fire with wooden and marble surround.
Four double bedrooms are on the first floor, one with an en -suite that has a sunken bath and a walk-in shower.
A special feature in the house is the landing’s rose window, with views over the Ryburn valley.
Steps lead up to the library with built-in bookcases and original wood flooring, then the final two bedrooms and a family bathroom.
The house has a private setting, close to schools, shops and local amenities, while the eateries, pubs and canal walks in Sowerby Bridge are a short distance away.
Longfield, Dean Lane, Sowerby Bridge, is for sale at £800,000 with Charnock Bates estate agents, Halifax.
Join us as we peek through the keyhole of some of the UK’s finest homes with The Property Ladder newsletter. Sign up for our free weekly email today - https://www.halifaxcourier.co.uk/newsletter
More property: www.halifaxcourier.co.uk/lifestyle/homes-and-gardens/inside-this-updated-art-deco-home-for-sale-in-a-halifax-hot-spot-4577520
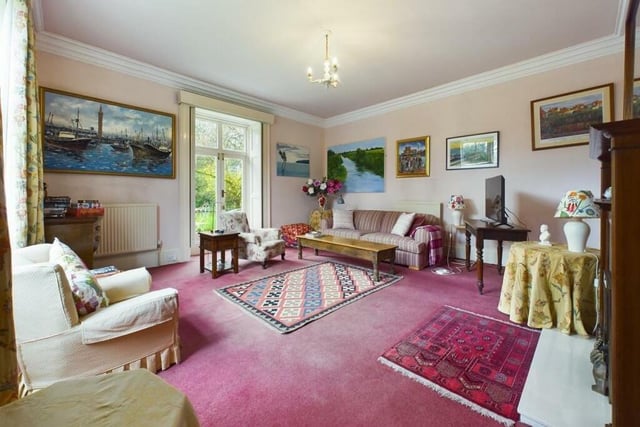
1. Longfield, Dean Lane, Sowerby Bridge, Halifax
A reception room with a feature fireplace and French doors to the garden. Photo: Charnock Bates estate agents, Halifax
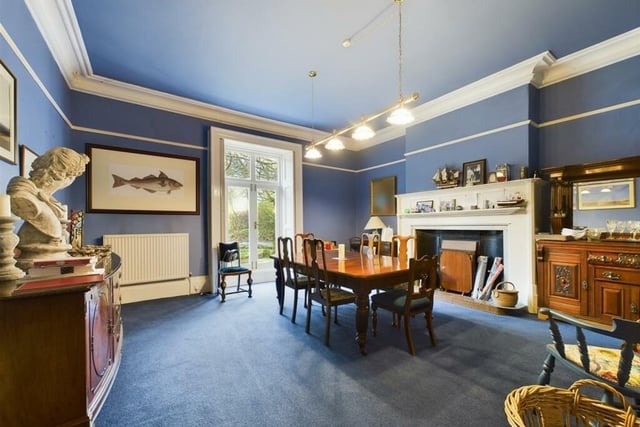
2. Longfield, Dean Lane, Sowerby Bridge, Halifax
The sizeable dining room has an open fire with a large wood and marble surround. Photo: Charnock Bates estate agents, Halifax
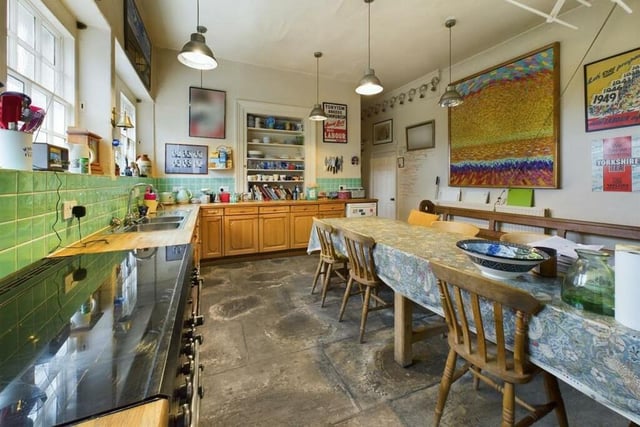
3. Longfield, Dean Lane, Sowerby Bridge, Halifax
A large family kitchen has Yorkshire stone flooring, a fitted range cooker and a stone fireplace. Photo: Charnock Bates estate agents, Halifax
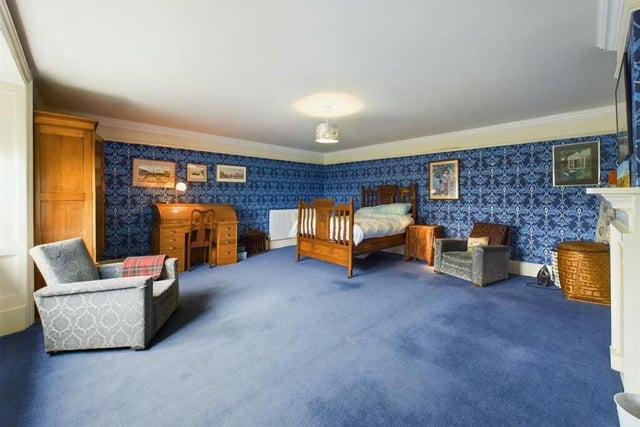
4. Longfield, Dean Lane, Sowerby Bridge, Halifax
One of four spacious double bedrooms on the first floor of Longfield. Photo: Charnock Bates estate agents, Halifax
